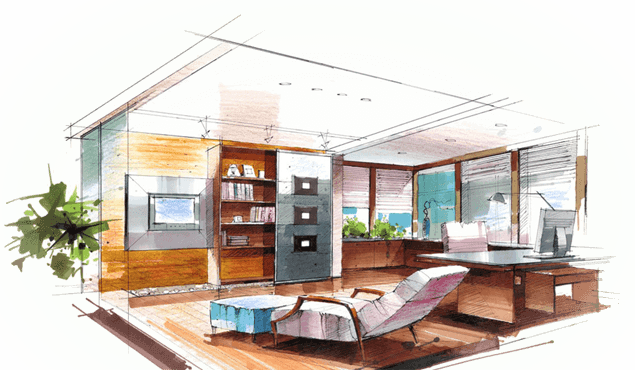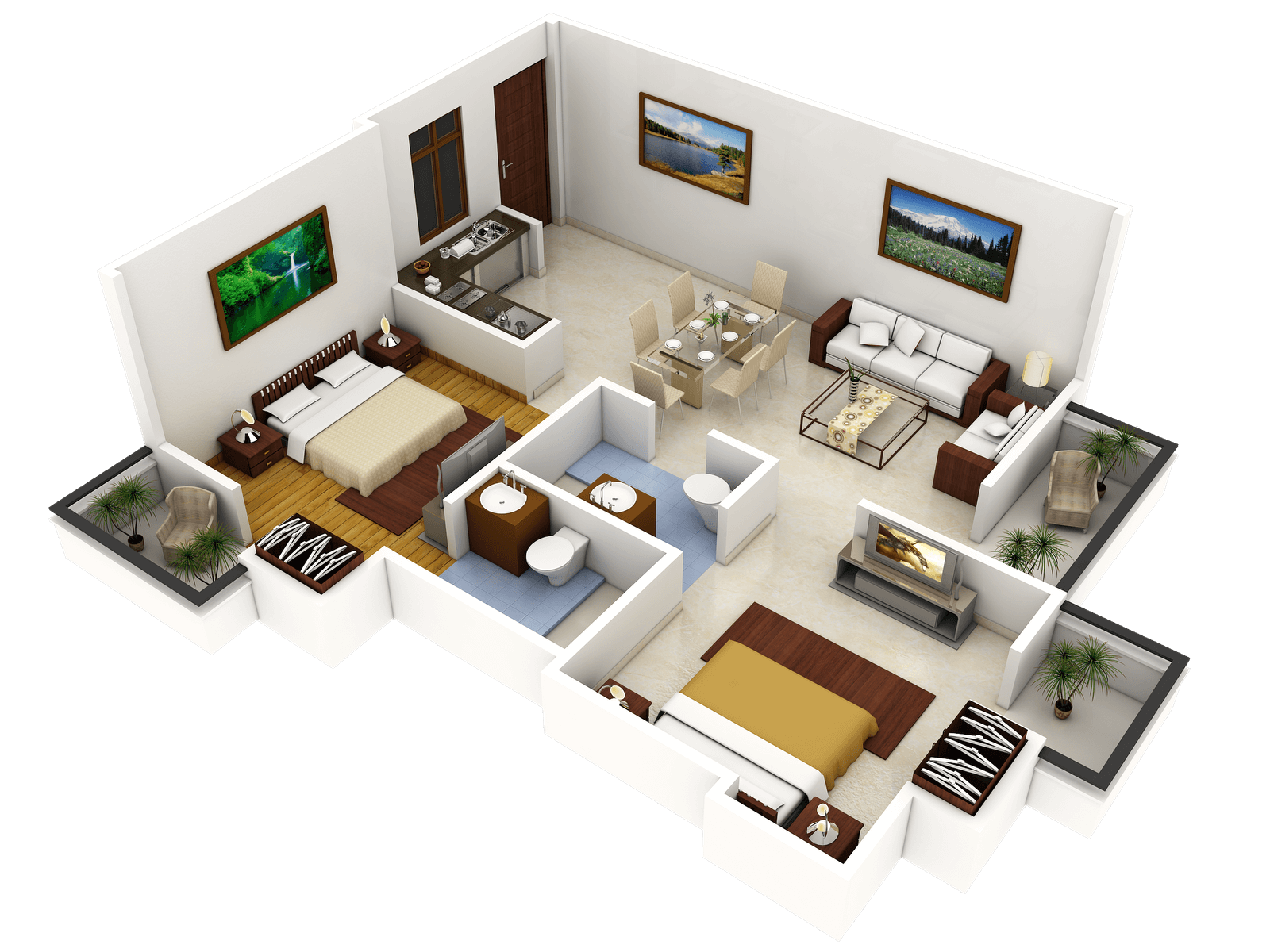After Providing Successfully Training and Services to the Engineer’s and Business Professionals, Now Design Solution has Started an Interior Designing College in Indore Which Provides the Diploma Courses in Interior Designing. Design Solution is the best College of Interior Designing where you will learn substantially more than you anticipate. It endeavors to give the finest and well industry tuned majors to the students, is viewed as one of the top Interior designing College and is additionally positioned in the top Interior Designing College in Indore and India.

Design Solution is one of the finest Training Institute and Coaching Center, Classes for Automobile Design in Indore. All classes are provided by the best Industry Professionals and Autodesk Certified Trainer. We are the Best Interior Designing Training institute and Coaching Center in Indore.

Design Solution is a College, Institute and Training Center in Indore which offers an inclusive Interior Designing and Training Program. The extensive practical training provided by Design Solution equips live projects and simulations. Such detailed about this course has helped our students secure job in various MNCs (Multinational Companies). The trainers are Autodesk Certified subject specialist, corporate professionals and providing in-depth study at Particular Courses by Best Interior Designing College in Indore (Design Solution).
Interior Designers draw upon many disciplines to enhance the function, safety, and aesthetics of Spaces and Places. Their Main Concerns are with how different colors, textures, furniture, lighting and space work together to meet the needs of a building’s and Interior Designing College occupants. Designers plan interior spaces of almost every type of buildings, Colleges including offices, airport terminals, theatres, shopping malls, restaurants, hotels, schools, hospitals and private residences. Good Design can boost office productivity, increase sales, attract a more affluent clientele, provide a more relaxing hospital stay or increase a building’s market value.

AutoCAD, developed and marketed by Autodesk, is a software primarily utilized for drafting and designing purposes. Design Solution, an institute in Indore, serves as an Authorized Training Center for Autodesk. Initially introduced as a basic CAD program for creating 2D designs of structures, AutoCAD underwent subsequent modifications and advancements, evolving into a 3D design tool. Widely employed for diverse projects, AutoCAD is instrumental in generating detailed designs and plans.
Autodesk Revit stands as a building information modeling (BIM) software extensively utilized by architects, structural engineers, MEP engineers, designers, and contractors. Developed by Autodesk, this powerful tool is a key focus at Design Solution, an institute in Indore that offers top-notch training in Revit Structure, Architecture, and MEP. Revit empowers users to create 3D models of buildings and structures along with their components. It incorporates 2D drafting elements for annotations and provides access to building information stored in the model database. As a 4D BIM-capable software, Revit offers tools for planning and tracking various stages in a building’s lifecycle, encompassing concept, construction, and subsequent maintenance or demolition.
Autodesk 3ds Max is a go-to choice for architects and civil engineers seeking advanced 3D visualization of their designs. Developed and produced by Autodesk, this software offers robust modeling capabilities and features a flexible plugin architecture. Compatible with the Microsoft Windows platform, 3ds Max is widely employed alongside CAD software and BIM tools. While CAD software and BIM tools excel in modeling, many architects and engineers turn to 3ds Max specifically for its rendering capabilities, as it consistently delivers high-quality renders to enhance the visual representation of their projects.
SketchUp, formerly known as Sketchup, serves as a versatile 3D modeling computer program applied across various drawing applications. Its utility spans architectural, interior design, landscape architecture, civil and mechanical engineering, as well as film and video game design. This course proves beneficial for aspiring engineers and architects, providing valuable skills. Additionally, professionals seeking to enhance their knowledge find SketchUp valuable for upgrading their expertise in diverse fields.
Design Solution Indore is well Known Institute for Interior Designing Diploma/Degree, Architectural Design Diploma, Automotive Design Diploma. Design Solution is the best AutoCAD Training Center. At Design Solution learn with knowledgeable instructors in quiet classroom settings utilizing sample projects and exercises that emphasize real-world, practical applications.